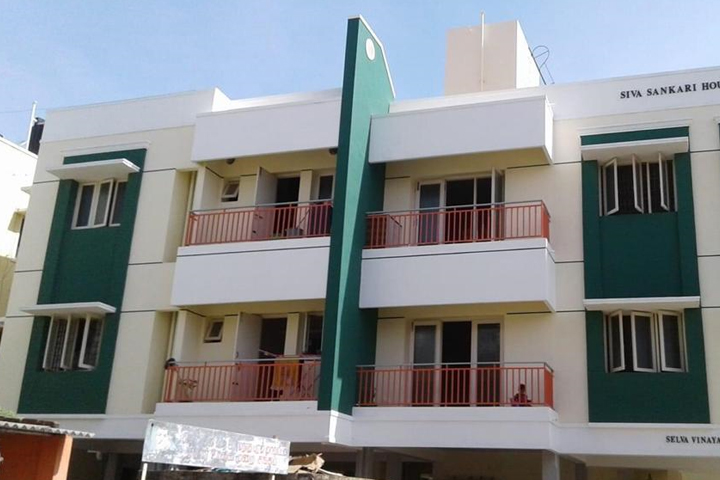
Residential Buildings
A residential building is defined as the building which provides more than half of its floor area for dwelling purposes. In other words, residential building provides sleeping accommodation with or without cooking or dining or both facilities.
Commercial Buildings
Commercial buildings are an important part of doing business, both for those who own them and for those who rent them. A commercial building could contain one or more of many types of businesses, including retailers, restaurants, offices or manufacturing. If you are planning to open a business with a physical location or you want to own and manage commercial properties, it's important to understand what this involves.
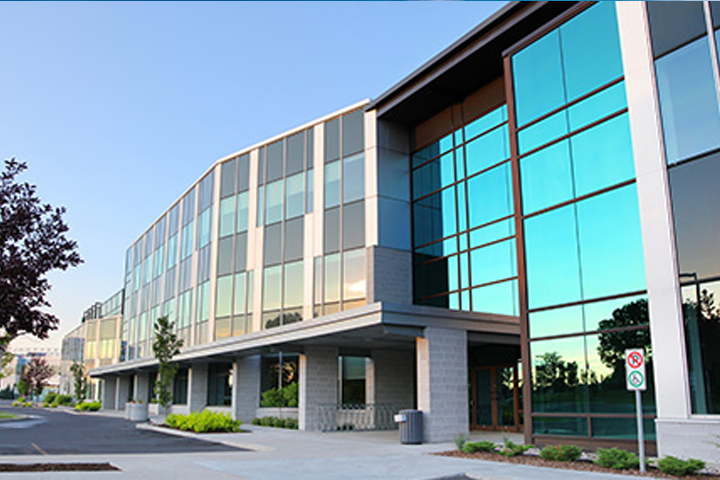
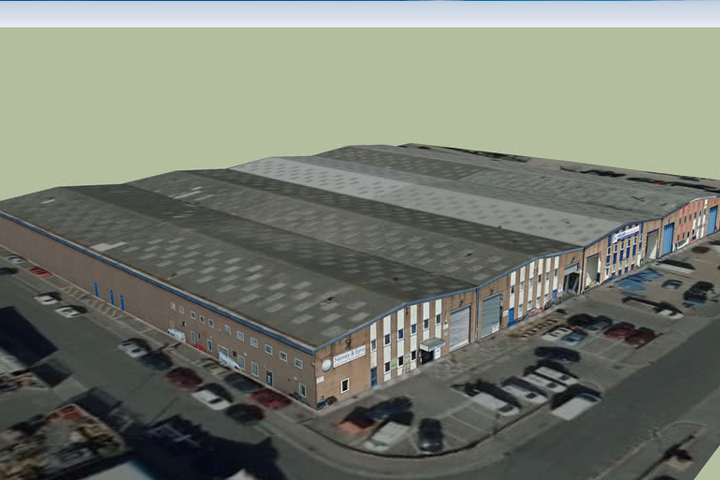
Industrial Buildings
Industrial construction manages factories, warehouses, and other profoundly concentrated offices. It additionally incorporates the design, installation, and maintenance of mechanical and primary parts of these facilities. Numerous industrial buildings have unique movement prerequisites like day in and day out delivery and getting, available close by air or railroad transportation,to significant highways.
Planing & Designing as per vasthu
Vastu is not a religion it's a science of setting the things correctly and balances the five elements that is Earth, fire, water, space, and air to have the maximum benefit out of life. If a house is made according to these principles, the inmates enjoy all the happiness in life. If it is against vastu principals, it might be a place for all sorts of problems, worries and no peace. Vastu shastra can really help to make a person's life better. It is aimed towards drawing and concentrating positive cosmic energy in people's lives. So that they actually manage to succeed in whatever they chose to do.

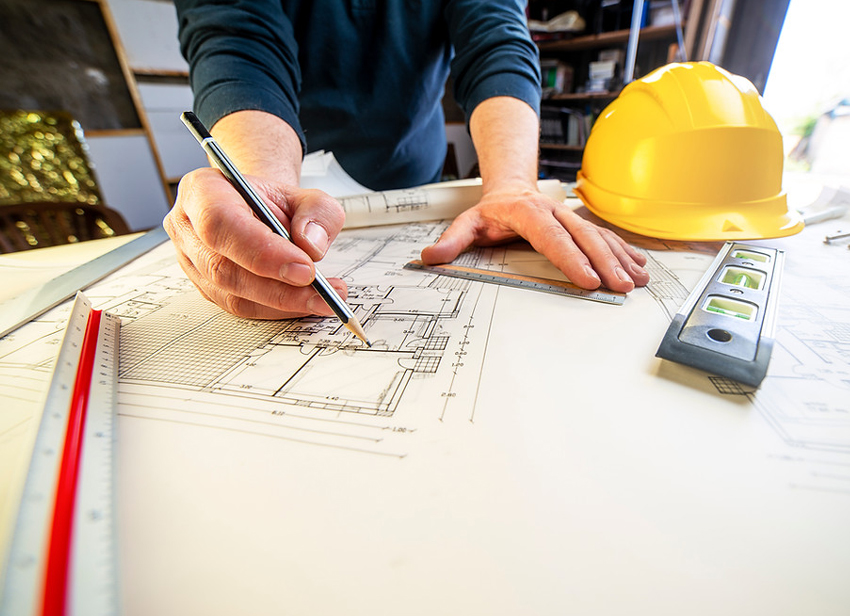
Approved Drawings
We provide building plan with necessary approval provisions including key plan, site plan, floor plans, terrace plan, elevation details and cross-sectional details, joinery details, material usage details. We further provide specifications about solar energy engine, staircase detailing, percolation pit, sump or bore well, draft wall etc.For an existing building also, it is possible to get building approval. These approvals ensure that a building is built with maximum setbacks, maximum height or other building feature.
Building Estimation & loan Estimation
The lender will review your application and financial information to make their lending decision. If your application is declined, they may recommend steps you can take in order to obtain financing.Your home mortgage specialist collects the necessary financial documents to process your loan. The property is appraised to determine its fair market value.The steps taken to maintain a loan from the time it's closed until it's paid off, for example billing the borrower, collecting payments, and making contract changes. It's not uncommon to have loan servicing transferred between many companies during the life of a loan.
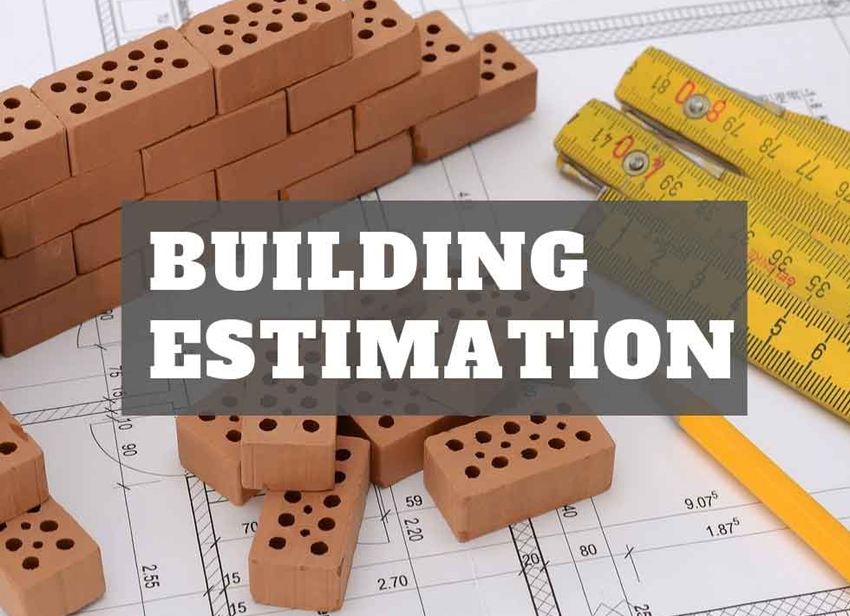
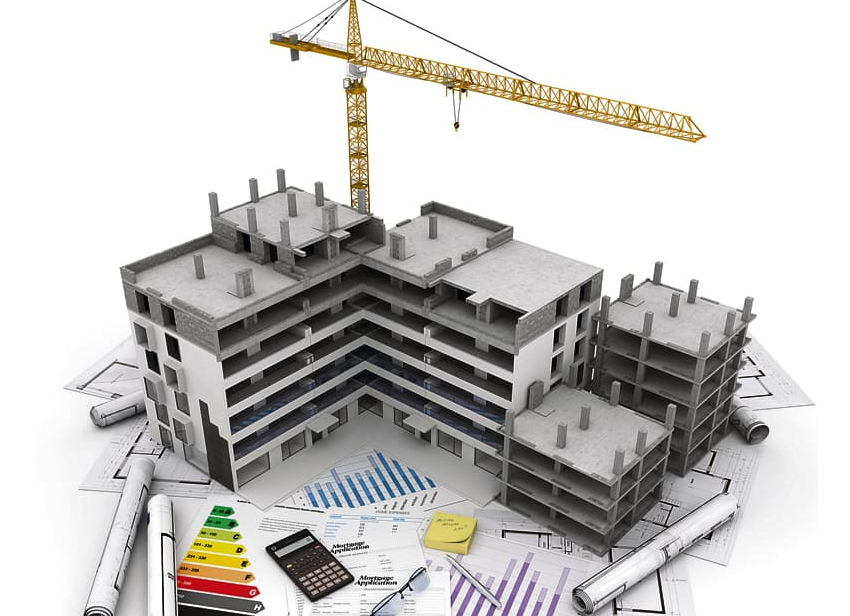
Structural Design
Structural design is a methodology which ensures a structure is built safe and stable enough to withstand the loads it will encounter in its lifetime. The loads are categorized into dead loads, live load and loads due to external factors such as wind, snow etc. Structural design provides valuable information about minimum and safe cross-sectional dimensions about the materials used in the construction process. Here, our experts use best technology software’s and computer programming’s to run structural analysis which fetches required details for optimum usage of materials ensuring safe and economical design. All our design are formulated as per IS Codes and specifications.
3D Elevations
We use 2D building plans and elevations as the base and develop the entire architectural 3D models. We have a collaborate team of professionals and use various software’s like AutoCAD, Revit, 3Ds Max, and Sketchup. We also offer 3D modeling conversion services by using images and hand-drawn sketches. These models help customers to understand their project quickly and easily. They are also very helpful for customers to visualize their construction project virtually.
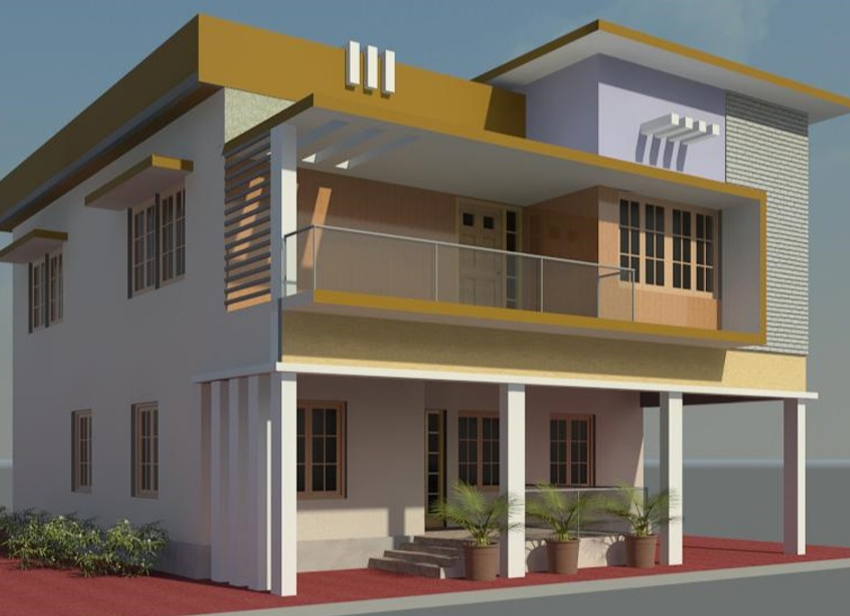
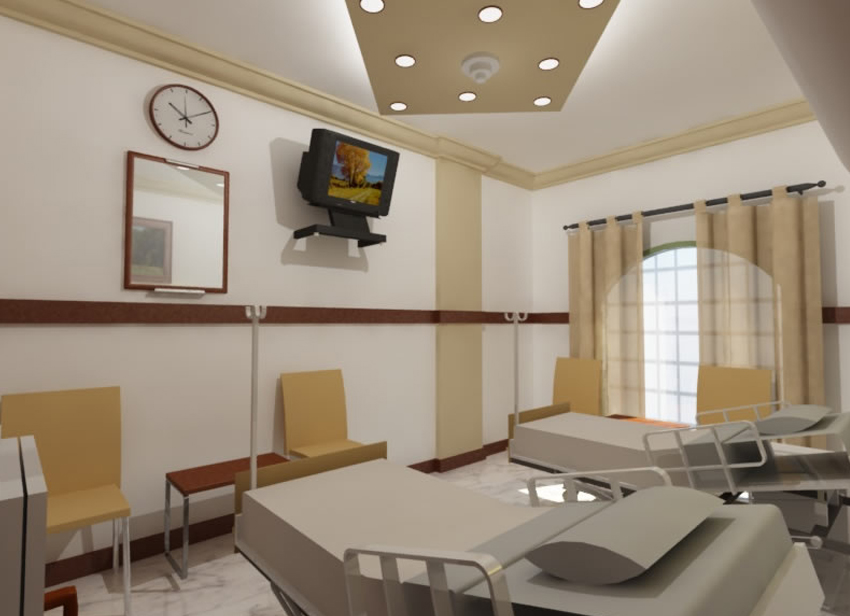
Interior and Renovation work
Residential and commercial renovation can be a stressful time for the home or building owner, which is why we take extra steps to make the project go as smoothly as possible. Whether it’s residential or commercial, we want you to love your new space for years to come. Renovation is the ability to restore existing old structure to an earlier condition, but in better structural and aesthetic beauty, as by repairing or remodeling the existing structure to perfection. In simpler words, to renovate means to impart new vigor or to revive its hidden beauty.
Land Valuation & land Surveying
Our team of licensed surveyors helps you sort out any boundary disputes. When approached by one party or by both parties in dispute, we provide better solutions to bring harmony among them. When there’s a need for a legal claim, we offer the right solutions to be approached legally and provide witness statements in courts. We cover a wide range of surveys to any size of land or any type of building To conduct these surveys, we use the latest digital technology equipped instruments. We conduct the topographical survey using GPS technology and derive the precise map for your site.
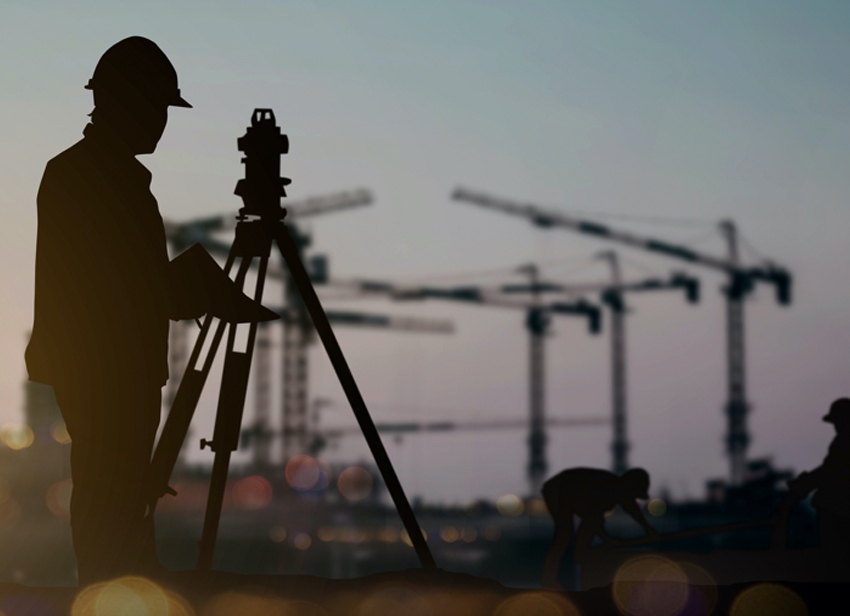

Joint Venture
Factors To Be Considered, Screening of prospective builders, Discussions with the prospective builders and inspection of the completed sites. Due Diligence - checking the credentials of the other party ("trust and verify" - trust the information you receive from from the prospective partner, but it's good business practice to verify the facts through interviews with third parties) development of an exit strategy. Currently, in Chennai and India, most of the builders/developers prefer Joint Ventures for land development or property redevelopment. This way, they are not constraint or short of funds even if it is a slow or dull market.
